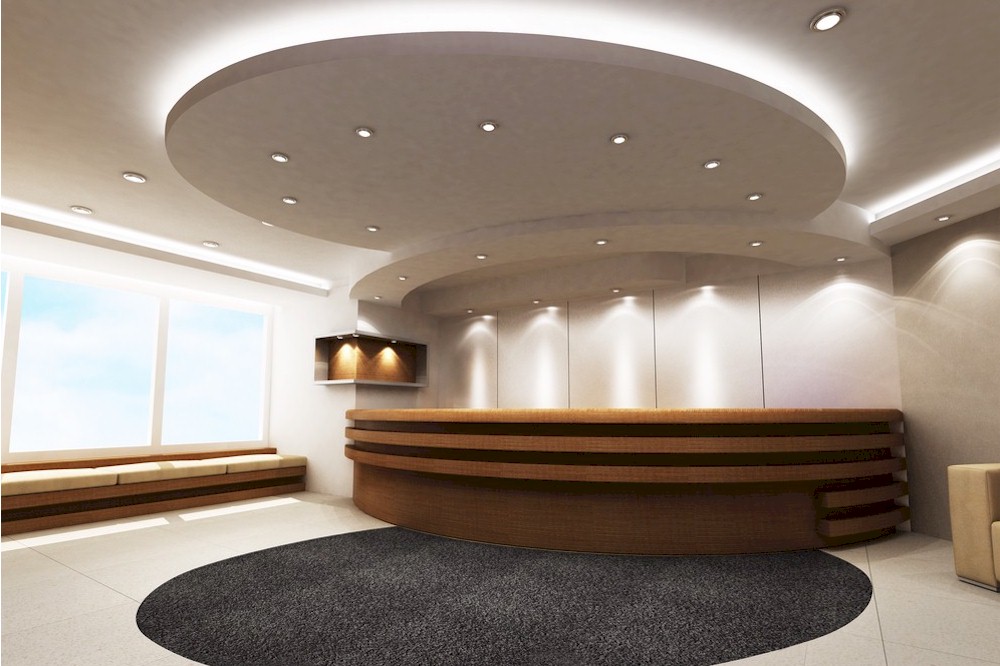
With hotel refurbishments typically taking place every eight to ten years for the soft elements, and every fifteen to twenty years for public spaces and bathrooms, owners and investors rely on architects and designers to get things right. Their solutions must satisfy a targeted demographic, be aesthetically timeless and durable, and fulfill the market's desire for unique and memorable design. From re-thinking guestroom configurations to constructing dramatic public spaces, an effort is being made to recast hotels as the highlight of any business trip or vacation. In that regard, many architects have chosen to make a striking first impression, with an emphasis on the hotel lobby. These areas are being designed as multi-use spaces to accommodate casual or formal talks, individual or group work, and zones for social activity. Creative space segmentation is required, along with furniture that provides comfort and functionality. More extravagant entrance features also include indoor waterfalls, large chandeliers and multi-media stations. The bathroom is also an area of interest for designers in recognition of guest desires to experience luxury beyond their everyday lives. Spa-like features such as en-suite bedrooms, waterfall showers, over-sized bathtubs, his & hers sinks, giant towels, plush robes, and deluxe beauty items provide the promise of indulgent luxury. Additionally, hotel restaurants can no longer afford to be mere providers of three meals a day and a buffet. Signature restaurants are being designed to offer a genuine "wow" factor to both guests and external patrons alike. Along with sustainability concerns and an increased emphasis on local sourcing, these are some of the subjects in the fields of hotel architecture and design that will be explored in the June issue of the Hotel Business Review.




 With hotel refurbishments typically taking place every eight to ten years for the soft elements, and every fifteen to twenty years for public spaces and bathrooms, owners and investors rely on architects and designers to get things right. Their solutions must satisfy a targeted demographic, be aesthetically timeless and durable, and fulfill the market's desire for unique and memorable design. From re-thinking guestroom configurations to constructing dramatic public spaces, an effort is being made to recast hotels as the highlight of any business trip or vacation. In that regard, many architects have chosen to make a striking first impression, with an emphasis on the hotel lobby. These areas are being designed as multi-use spaces to accommodate casual or formal talks, individual or group work, and zones for social activity. Creative space segmentation is required, along with furniture that provides comfort and functionality. More extravagant entrance features also include indoor waterfalls, large chandeliers and multi-media stations. The bathroom is also an area of interest for designers in recognition of guest desires to experience luxury beyond their everyday lives. Spa-like features such as en-suite bedrooms, waterfall showers, over-sized bathtubs, his & hers sinks, giant towels, plush robes, and deluxe beauty items provide the promise of indulgent luxury. Additionally, hotel restaurants can no longer afford to be mere providers of three meals a day and a buffet. Signature restaurants are being designed to offer a genuine "wow" factor to both guests and external patrons alike. Along with sustainability concerns and an increased emphasis on local sourcing, these are some of the subjects in the fields of hotel architecture and design that will be explored in the June issue of the Hotel Business Review.
With hotel refurbishments typically taking place every eight to ten years for the soft elements, and every fifteen to twenty years for public spaces and bathrooms, owners and investors rely on architects and designers to get things right. Their solutions must satisfy a targeted demographic, be aesthetically timeless and durable, and fulfill the market's desire for unique and memorable design. From re-thinking guestroom configurations to constructing dramatic public spaces, an effort is being made to recast hotels as the highlight of any business trip or vacation. In that regard, many architects have chosen to make a striking first impression, with an emphasis on the hotel lobby. These areas are being designed as multi-use spaces to accommodate casual or formal talks, individual or group work, and zones for social activity. Creative space segmentation is required, along with furniture that provides comfort and functionality. More extravagant entrance features also include indoor waterfalls, large chandeliers and multi-media stations. The bathroom is also an area of interest for designers in recognition of guest desires to experience luxury beyond their everyday lives. Spa-like features such as en-suite bedrooms, waterfall showers, over-sized bathtubs, his & hers sinks, giant towels, plush robes, and deluxe beauty items provide the promise of indulgent luxury. Additionally, hotel restaurants can no longer afford to be mere providers of three meals a day and a buffet. Signature restaurants are being designed to offer a genuine "wow" factor to both guests and external patrons alike. Along with sustainability concerns and an increased emphasis on local sourcing, these are some of the subjects in the fields of hotel architecture and design that will be explored in the June issue of the Hotel Business Review.



.jpg?w=70)




.jpg?w=70)






















